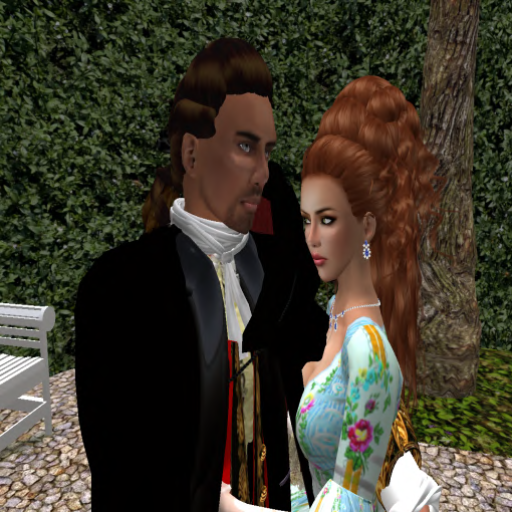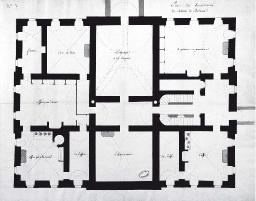
VW: Second Life, Kitely
Location: Zhejiang
Country: CN

Bellevue Basement Design

Hello,
I'm sorry it's been a long time ago that I added something on this website. Bellevue has been laying dormant for some time but I did pick it up a few months ago again and been working quite hard on the basement. Basic models of the vaulted ceilings are done, doors, rooms, most of the elementary props. But looking at the old blueprint there is something I can't visualise how it used to be. Unfortunately the castle has been destroyed to make way for some railroad so rl references are just not possible.
Perhaps somebody has seen this kind of situation and can pass some reference. One never knows even though in many cases the basements are not open to the public even though they where an essential part of the complete picture.
I uploaded the picture... right and then how to get it here... feels a bit dumb . So I've added a Gyazo.

On the blueprint you'll find the different spaces. Up right is the "argenterie et panneterie", the place where the silverware was kept en bread was prepared to be distributed to the tables. Panneterie is an old French word and in this case probably will be related to "paneer" "basket" but it was more then that. Anyway there one clearly can imagine the existence of some shelving on the wall left. Which would make sense.
Office pour le travail: down right: we can clearly find a stove, a baking oven (the "round thingy") and a sink + next to the oven another shelving. Also seems to be logical.
Office pour dresser: middle left, Normally the place where the plates, dishes where dressed, just as we nowadays still call the place in a restaurant where cutlery are kept and just before entering the place where people eat we still have something called an "office". Up I presume is still some shelving but then to the right of the room... Bit of a problem, lower shelving where the dishes where placed before going to the dining room?
I try to make the castle as accurate as possible within the limitation of second life and grids in general. 100% want work. Looking at the blueprints of the several floors I suspect there where actually at least two levels in the basement. I know this was done and have been in the past in a quite large house that had 5 subterranean levels (Bruges, Belgium).
If somebody has ideas I would be sincerely interested reading your reactions.
Thank you very much in advance,
Zed
P.S.: If somebody would like to see the, still unfinished building, sorry it's not in sl yet though it can be seen in Kitely where I test/build most of the time.
Hypergrid address: grid.kitely.com:8002:Val Sancy
Or feel free to ask for a LM in Kitely, avatar: Zed deTremont
Please note that this was copied from the Timeline section to a Blog by Tatiana.

I'm so glad that you've gone back to working on Bellevue, Zed! It's wonderful that so many of the pieces can be used for the Petit Trianon and it's inspiring me to do work on some much-needed upgrades to my own PT Basement including the kitchen.
I'm going to make a guess about that thin structure in right-hand portion of the "office pour dresser". Looking at the layout, I don't believe that it can be anything on the floor (like lower cabinets) as the only access to the room leads right through there. I'm guessing it is a thin panel extending down from the ceiling to just about the top of a door. Perhaps this was useful not only to mark out a bit of a corridor but also to keep some of the heat in the room.
Can you imagine having to pick up the prepared food down in the basement and hauling it up the stairs to the dining room! Good times
Looking forward to reading other suggestions for this layout.
Not really a miracle that there are many elements which can be used for Le Petit Trianon. Due to lack of rl examples of the original I often took reference of the building you're working on. Hope it will inspire you to pick up too.
Unfortunately I can imagine only too well how food was brought from the basement to the dining table. Being a European living in rural China in most cases they still have their kitchen separated from the house and yes most still kook using some kind of a wood stove. Very similar to the 18th century European once. Only nowhere closed and a wok cemented in the top. Yeps that brings cold food on the table and running in between the places, even though the distance is not that far. Luckily not in the house I live in . To make it worse Madame de Pompadour couldn't stand the smell of the kitchens so the main once where in the dependencies of which one was connected by a tunnel. on the side. Lovely jobly for the servants...
. To make it worse Madame de Pompadour couldn't stand the smell of the kitchens so the main once where in the dependencies of which one was connected by a tunnel. on the side. Lovely jobly for the servants...
The structure: yeah I've been thinking about that solution too. Hang the stuff on the ceiling. I don't think it used to be like that, my guess is that it was really some lower shelves where food was picked up and then as fast as possible up. Probably there was some "flapping" plank that could be opened to get the people working in that area in. In the setup I made this would be rather tedious though since I had to place the stairs in d'office, there is a weird thing with the larger stairs on the right of the blueprint. They don't appear on the ground floor plan, and to get them under the main stairs would look rather weird. For some part it's guess work and adapt here and there a bit again. A basement of two levels just doesn't make sense in sl.
If somebody would have seen something in this style in a rl building I'd like to hear about it.
Ugh … stairs … I feel your pain . Looking forward to seeing what you create though.
I have been inspired to begin work on the kitchen which I left years ago in a horrible mess. I'm glad to say that it's coming along quite nicely now
I've also been taking a closer look at the floor plans and thought you might find this detail interesting.
This is from the original Louis XV set of plans (before Marie-Antoinette made her alterations). Apparently Louis liked his food hot as he placed his dining room (marked with the "A") right next to the kitchen and had a doorway connecting the two.
I had noticed that the line there is marked "glazed screen" and wondered if that could relate to your own unknown marking? I also like your idea of lower counters from which plates could be served.
Marie-Antoinette moved her dining rooms up one floor and closed off that little doorway. Plans exist for mechanical tables to be raised and lowered from the ground floor up to those dining rooms but sadly they were never implemented. I'm guessing the mechanics of opening and closed the floors were just too cumbersome. An enchanting idea though!
Sorry for the late reply Tatiana, had seen it a few days before but wanted to have a good look at the floor-plan but time is very limited these days... Christmas and cooking... actually as good as 3 days cooking one of the "advantages" of living abroad in another cultural hemisphere.
Quite interesting what you mention here. Never thought about it that they used glass screens at that time. Actually should do some research when "flat glass" production began. The type of marking is not the same as on the blueprint of Bellevue though I do not think that in those days they used some standard indications for similar types of construction elements. All is possible. I'm afraid I went a totally different direction. Since I am obliged to put the stairs to the groudfloor on another place the whole thing wouldn't have made sense anymore since people would cross the kitchen to get the dishes in the "office". So some butchers rack has been modelled that I could use in another room too.
What I do remark is that the windows in the basement of le petit Trianon are the same type. Got those made for Bellevue already and typically the light went down lower. The wall was in some kind of a slide or however I should say this in English.
For the vaulted ceilings, actually I made some inspired on the once in le petit Trianon, they're not on the market yet since I would like to bake light maps. To do this I prefer to have most of the elements to get the effects of them.
Perhaps, if I may invite, go and have a look in kitely. Quite some elements are inspired on le petit Trianon and Chenanceau. I dare to guess that you might find it interesting.
Wish you a merry Christmas.
Happy Holidays, Zed! No need for a quick reply, we can enjoy a nice, leisurely conversation especially since I'm not all that prompt with my replies either
I saw the butcher's rack and your new wine racks and I'm looking forward to using them. Just finished the fireplace & table for the kitchen of the Petit Trianon. Next comes the stove.
I would love to have a true vaulted ceiling in the kitchen as for now I've just faked it. I'm also looking to replace the basement windows as they're old sculpties. So many interesting projects!
I am going to go and look in Kitely as soon as I install the version of Firestorm that works there. Apparently they split Firestorm into SL and Opensims instead of keeping them combined in one.
Thanks for all the fun!