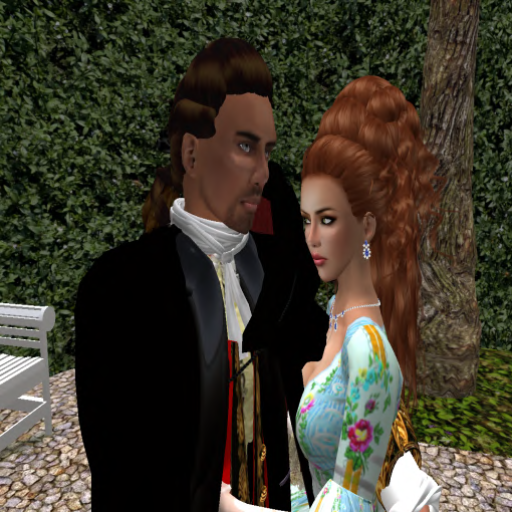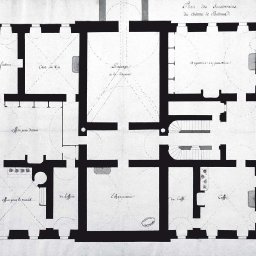
VW: Second Life, Kitely
Location: Zhejiang
Country: CN

Posted a response to "Beautiful View: Expanding the Provence Coeur Estate":
Posted a response to "Beautiful View: Expanding the Provence Coeur Estate":
Posted a new Comment on @zed-tremont:
Posted a new Comment on @zed-tremont:
Posted a new Comment on Bellevue Basement Design:
Posted a new Comment on Bellevue Basement Design:
Posted a new Comment on Bellevue Basement Design:
Posted a new Comment on Bellevue Basement Design:
Hello Zed! I took the liberty of copying your timeline post over to a blog for easier access. You can find it at Bellevue Basement Design. Thanks 
Hello,
I'm sorry it's been a long time ago that I added something on this website. Bellevue has been laying dormant for some time but I did pick it up a few months ago again and been working quite hard on the basement. Basic models of the vaulted ceilings are done, doors, rooms, most of the elementary props. But looking at the old blueprint there is something I can't visualise how it used to be. Unfortunately the castle has been destroyed to make way for some railroad so rl references are just not possible.
Perhaps somebody has seen this kind of situation and can pass some reference. One never knows even though in many cases the basements are not open to the public even though they where an essential part of the complete picture.
I uploaded the picture... right and then how to get it here... feels a bit dumb  . So I've added a Gyazo.
. So I've added a Gyazo.
On the blueprint you'll find the different spaces. Up right is the "argenterie et panneterie", the place where the silverware was kept en bread was prepared to be distributed to the tables. Panneterie is an old French word and in this case probably will be related to "paneer" "basket" but it was more then that. Anyway there one clearly can imagine the existence of some shelving on the wall left. Which would make sense.
Office pour le travail: down right: we can clearly find a stove, a baking oven (the "round thingy") and a sink + next to the oven another shelving. Also seems to be logical.
Office pour dresser: middle left, Normally the place where the plates, dishes where dressed, just as we nowadays still call the place in a restaurant where cutlery are kept and just before entering the place where people eat we still have something called an "office". Up I presume is still some shelving but then to the right of the room... Bit of a problem, lower shelving where the dishes where placed before going to the dining room?
I try to make the castle as accurate as possible within the limitation of second life and grids in general. 100% want work. Looking at the blueprints of the several floors I suspect there where actually at least two levels in the basement. I know this was done and have been in the past in a quite large house that had 5 subterranean levels (Bruges, Belgium).
If somebody has ideas I would be sincerely interested reading your reactions.
Thank you very much in advance,
Zed
P.S.: If somebody would like to see the, still unfinished building, sorry it's not in sl yet though it can be seen in Kitely where I test/build most of the time.
Hypergrid address: grid.kitely.com:8002:Val Sancy
Or feel free to ask for a LM in Kitely, avatar: Zed deTremont
Posted a new Comment on Sancta Catherina: finally finished:
Created a new forum topic "Le Chirurgien ambulant by Wolf Serno":

