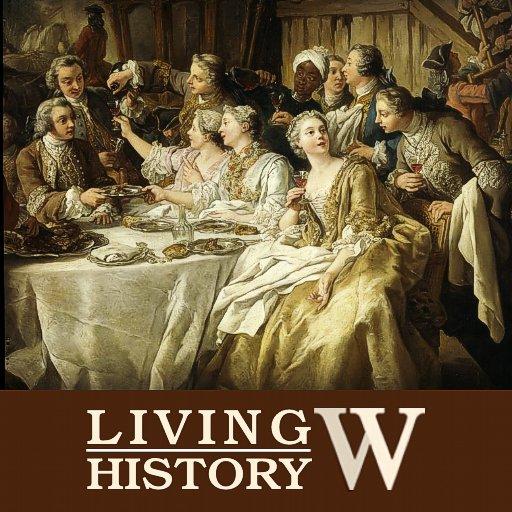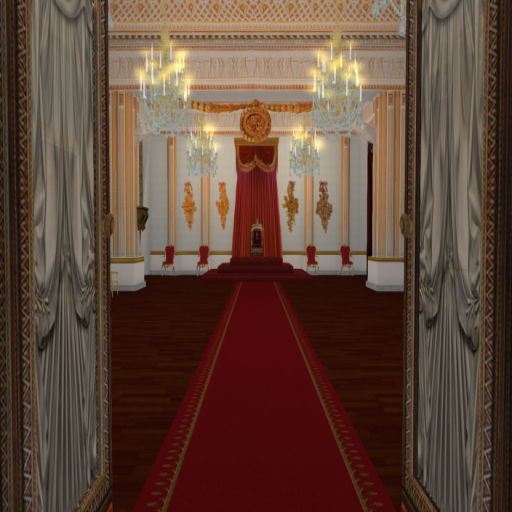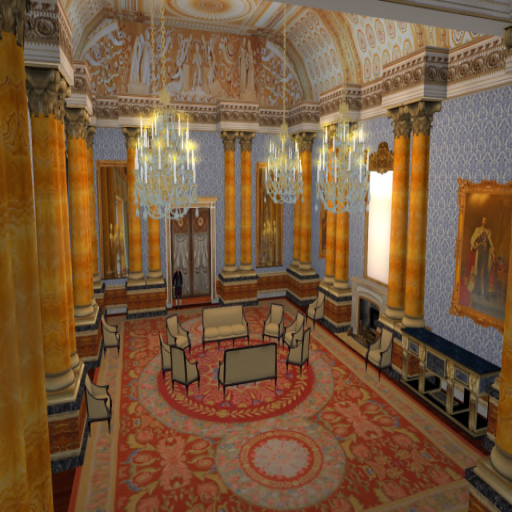Greetings and Salutations
As many of you know, myself and a dedicated and very Buck weary team have been working on Buckingham Palace for over 3 years now. Most, me sometimes included, thought this day would never come. But today, I am please to announce that Buckingham Palace is in the process of being linked and packed for its move to its final location in the forest of Antiquity in the next couple of weeks.
This project has been massive. If it were not for the expert help and support of Master Builders and Texturers, Prince Crotian Egerton de Bexar and Princess Twelfthnight Egerton de Bexar, this would never have been completed. My heart goes out to both of them, as thanks is not enough. I would also like to thank all the Admins and Residents of Antiquity, for all their support during this long process. The Admins have kept things going while we were tucked away building. Thank you so much, your the best. I also have others that have helped me along the way, King Louis Francis de Beauharnois of the Kingdom of Florin for his support and gifts, furniture, chandeliers for the palace. His Excellency Leandro Malaspina for the throne, furniture sets and fireplace, which are impeccable if I may say. Maria Antonia von Wittelsback (Yoohoo !) for the original floorplan we used and MarieLouise Harcourt for her imput. Nonna Hedges for the wonderful fireplaces, Charlotte-Josephine de Amboise's research of the art collection of George III and many others who helped push and prod us to completion.
Our primary goal was to make a basic representation of Buckingham. What we achieved was a variation of the major state rooms. We only knew what a few of the rooms looked like as there are no photos of the interior of the palace. They are very limited. So we attempted to create something close to what we could find. We also combined some rooms and eliminated others that would have been too small and useless for our goal.
Recreated Rooms: Grand Entry, Grand Hall, Grand Staircase, Guard Room, Green Drawing Room, Throne Room, Grand Gallery, White Drawing Room, Music Room, Blue Drawing Room, State Dining Room, East Gallery, Indian Room, Asian Room, Chinese Dining Room, Yellow Drawing Room, Bow Room, 1844 Room and eventually the Chapel which is not completed yet. There are also a few rooms that are variations of Carlton House.
I will be updating as we go along and will announce the grand opening date when we are settled in the next few weeks. Below, please have a look at some of the rooms. Hope you like it.
About the Palace and why we chose this one. Five years ago, when I took over with my brother as owners of Antiquity, we sat down and discussed ways to build Antiquity up. One of the big losses, when we took over, was the loss of King George III, Buckingham House and the London township. We decided to bring back the British Court to Antiquity and for that we needed a place to house it. Buckingham was the obvious choice and we settled on the 1837 version of the Palace, as designed by John Nash for King George IV and finished by King William IV. This version of the Palace is U shaped with the Marble Arch as the entry. It was to be a simple project. Simple. Three years later we now have a new palace in Antiquity. This does not replace the London we had, but I hope its a first step to developing it anew. Yay.
Thank You.
Jacon Cortes de Bexar
--
His Royal Highness Jacon Cortes de Bexar Prince of Antiquity, Duke of Cumberland, Duque de Bexar, Duc de la Valliere, Marchese di MSB
updated by @jacon-cortes-de-bexar: 11 Jan 2017 01:45:43AM






 big hugs and thumbs up!!!
big hugs and thumbs up!!!
 )
)